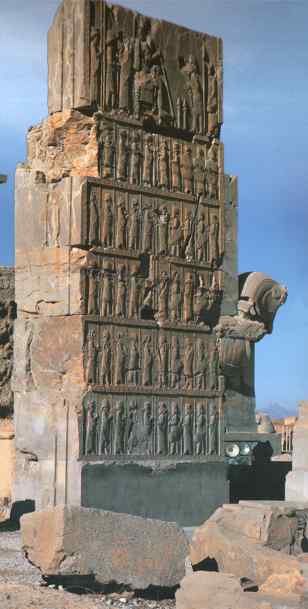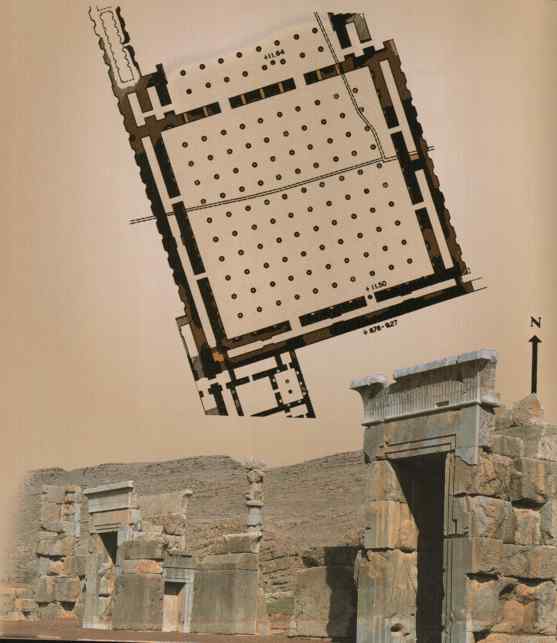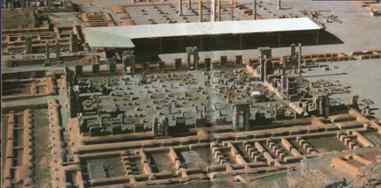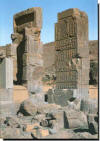|
Hundred
Columns & Apadana
Take a close look at the Persepolis main entrance, located at the north west
of the 100 Columns hall
The Hundred Columns Palace drives its name from its vast number of columns.
The Hall of One Hundred Columns measures 70 by 70 meters, and lies northeast
of Xrexes Central Palace. When it was excavated in 1878, this hall was
buried under 3 meters of soil and cedar ash. The entire place, which was
built on 4,700 square meters of land originally contained hundred 14-meter
long columns, constructed in ten rows, A narrow passageway encompassed the
One Hundred Columns Palace and accessed it by means of two stones portals.
The Portico, which was located on the northern flank, initially had sixteen
columns, Only one remains standing. If we add these sixteen pillars to those
within the palace , the structure once contained a staggering total of 116
the northern entrance was decorated with figures inspired.
The northeastern gateway consists of a pair, each contains eight piece of
stones, the one on top carved with identical pictures of special cow
protecting the Emblem "Far-e-Vahar" in two rows. The second stone from top
shows the sitting king and the master of ceremonies stands before him.
Behind the king, stands an attendant with a fan in one hand which he holds
above the kings head and a towel in his other hand. Next to him is the kings
keeper of arms.
Five other stones below have half facade of Persian and Median soldiers
equipped with bows, arrows and shields, the other half of the soldiers are
on the other side of the gateway, showing the left half of the individuals.
It means if both sides of the gateway put back to back full body of a
soldier/individual is shown, this means the visitor walking between line of
soldiers while going through the gateway!. Each stone has ten soldiers,
therefore total of soldiers combined is hundred. 100 Soldiers for Hundred
Columns or each colomn represent one soldier. This can interpreted to the
formation of Achamenid Army patoon ten by ten soldiers. The bottom stone has
no curving on.
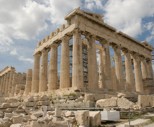 Parthenon is a famous for its structure and for the technique used to build
in Greece, the similarity between Parthenon and Persepolis is mostly the
techniques of the column constructions, but there can be no real comparison
between the two because even though Persepolis was built 100 years earlier
than Parthenon, it was much more sophisticated in construction than
Parthenon.
Parthenon is a famous for its structure and for the technique used to build
in Greece, the similarity between Parthenon and Persepolis is mostly the
techniques of the column constructions, but there can be no real comparison
between the two because even though Persepolis was built 100 years earlier
than Parthenon, it was much more sophisticated in construction than
Parthenon.
For ex., the Apadana columns at Persepolis (20 meters high) were built by
only three separate cylinders as opposed to the Parthenon columns ("only" 10
meters high) were built by several low cylinders. And here is the wonder
about Persepolis - although the Apadana columns were 20 m high, they measure
only 1.6 m in diameter while the 10 m high columns at Parthenon measure 1.9
m in diameter. That is, the Parthenon columns are shorter and wider compared
to Apadana's tall and elegant/thinner columns. Also the Apadana columns are
8.65 m apart from each other. That is a truly UNIQUE achievement in ancient
architecture (and we mean unique)! At that time, only Iranian architects
could span such a distance with a roof -- it was possible only by using
wooden construction, a specialty of Iran . In comparison, the Parthenon
columns are only 3.50 m from each other.
The only "western" structure of that time that can be compared to Persepolis
in connection with dimensions is the Temple of Artemis in Ephesus, and that
building had columns 18.5 m high (1.5 m shorter than Apadana’s) with a
distance between columns of about 5.65m.
As far as construction techniques, the tools and methods including
assembling were the same between Parthenon and Persepolis . Most likely, the
Persepolis columns were shaped by Lydian masons.
|
به اين تصوير از تخت جمشيد، در گاه ورودی شمال غربی تالاری بنام صد ستون
خوب توجه کنيد.
اين در گاه جفت ديگری دارد که در اين عکس قسمتی از پشتش
در قسمت راست عکس
نمايان است (درگاه ها روبرو بهم قرار دارند) و هر کدام از هشت تکه سنگ بزرگ
تشکيل شده است.
سنگ اول از بالا دارای دو رديف نقش گاو که از فروهر نگاهداری می کنند را نشان
می دهد که در آنها نيز هم فروهر و هم نقوش در هر دو رديف قرينه هم هستند. (در
اين عکس ديده نمی شود)
سنگ دوم از بالا نشست شاهنشاه بر تخت، رئيس تشريفات (نفر روبرو) ملازم او و سنگ
های زيرين سربازان را که به يال و يراق نظامی مجهز شده اند نشان می دهد.
سنگ زيرين ساده است و سنگ های ميانی هرکدام نقش 10 سربازمادی و پارسی مجهز به
نيزه، کمان و سپر را نشان می دهد.
در جفت ديگر اين درگاه همين نقش ها به
همين ترتيب با همان قد و قواره و يال و يراق ولی اينبار از جهت چپ آدم ها کنده
کاری شده است. يعنی اگر در اين عکس سمت راست فرد
ديده می شود در جفت ديگر درگاه سمت چپ همان نفر را با همان يال و يراق وتجهيزات
خواهيد ديد.
پنج سنگ هرکدام دارای ده سرباز جمعا پنجاه سرباز در هر جفت
و در کل 100 سرباز در مجموع درگاه بچشم می خورد.
اگر وارد کاخ شويم يکصد
ستون خواهيم يافت که هر سرباز نماد يک ستون و يا هر ستون نماد يک سرباز است.
به احتمال می توان گفت که ستون های نظامی هخامنشی يکصد نفری بوده و هنگام رژه
های نظامی ده در ده کنار هم حرکت می کرده اند (در زمان پهلوی نيز بيشتر گروهان
های نظامی يکصد نفره بود)
در ساخت کاخ ها، تالارها و پذيرائی در تخت جمشيد همگی از واحد صد صدی استفاده
شده است. کاخ صد ستون با گاو بزرگی در دو طرف درگاه نگاهبانی می شود.
در
درگاه جنوبی نقشی مشابه ولی اينبارنگاره ها نه بصورت سرباز بلکه بصورت آورندگان
هدايا در رديف های پنج تائی بجای ده تائی نقش بسته اند
چنانچه اين درگاه ها را که روبرو بهم هستند را پشت به پشت بهم بچسبانيم يک آدم
کامل از ترکيب راست و چپ نگاره ها بدست خواهد آمد.
درگاه شرقی و غربی صد ستون نقش نبرد سرباز هخامنشی با شير و گاو را نشان می
دهد. کاخ صد ستون مربعی است حدود 70 متر در هر ضلع و مساحتی بالغ بر4700 متر
مربع.
يکصد ستون 14 متری در ده رديف ده تائی قرار گرفته اند. سقف آن را ستون ها و
ديوار پهنی حفاظت می کند.
تالار صد ستون را دالان باريکی فرا گرفته که از طريق دو درگاه در
دو سوی تالار قابل راه يافتن است. تنها ايوان کاخ در ضلع شمالی قرار دارد که
دارای 16 ستون است که تنها يک ستون
آن بر پا ايستاده است با احتساب اين
16 ستون تعداد ستون های تاراج 116 ستون می شود. پايان نگاره سازی و ساختمان اين
کاخ به زمان پادشاهی اردشير يکم می رسد.
 پارتنان يکی از بنا های تاريخی يونان است که دارای ارزش فراوانی برای آن قايل
هستند. درمقايسه بين پارتنان و پرسپوليس (تخت جمشيد) بايستی گفت تکنيک ساخت
ستون ها شبيه هم است، اما در حقيقت نمی توان بين آندو ساختمان مقايسه ای انجام
داد، زيرا پرسپوليس 100 سال پيش از پارتنان ساخته شده است و از يک تکنيک بسيار
پيچيده تر از پارتنان بهره گرفته است.
پارتنان يکی از بنا های تاريخی يونان است که دارای ارزش فراوانی برای آن قايل
هستند. درمقايسه بين پارتنان و پرسپوليس (تخت جمشيد) بايستی گفت تکنيک ساخت
ستون ها شبيه هم است، اما در حقيقت نمی توان بين آندو ساختمان مقايسه ای انجام
داد، زيرا پرسپوليس 100 سال پيش از پارتنان ساخته شده است و از يک تکنيک بسيار
پيچيده تر از پارتنان بهره گرفته است.
بطور نمونه، در آپادانا (کاخ بزرگ تخت جمشيد) ستون ها بيست متر ارتفاع دارند که
هرکدام از ستون ها فقط از سه تکه سيلندری شکل (استوانه) تشکيل شده اند در
حاليکه در پارتنان ستون ها فقط ده متر ارتفاع دارند و از قطعات کوچکتری تشکيل
شده و هرستون بنابراين چندين تکه گاهی 15 تکه است. هنر معماری خارق العاده ای
که در ستون های تخت جمشيد کاخ آپادانا بکار رفته است گرچه ستون ها بيست متر
بلندی دارند ولی قطر هر ستون فقط يک متر و شش (1.6 متر) است در حاليکه ستون های
پارتنان قطر بيشتری داشته و هرکدام يک متر و نود (1.90 متر) می باشند.
گرچه ستون های پارتنان کوتاهتر است ولی قطر آنها بيشتر می باشد و در مقايسه با
کاخ آپادانا ظرافت و زيبایی ستون ها در بلندی و نازک تر بودن آن ها است. همچنين
در کاخ آپادانا فاصله هر ستون از مرکز ستون ديگر 8.65 متر است. اين يک امتياز
ويژه کاخ آپادانا است. وقتی می گوييم امتياز ويژه به اين مفهوم که رسيدن به يک
چنين محاسبه دقيقی که بتواند وزن سقف را تحمل کند يک نمونه تاريخی و يک شاهکار
معماری است. اين امتياز فقط می توانست با محاسبات معماری ايرانی که از تير های
چوبی بسيار بزرگ برگرده اسب های بالای هر ستون سوار بوده است استفاده کرده است.
اين کار فقط در ايران انجام شده است. در مقايسه با معبد پارتنان ستون ها در
فاصله کمتری يعنی 3.50 متر از هم قرار گرفته اند.
تنها ساختمانی که در غرب می تواند با پرسپوليس و کاخ آپادانا برابری کند شايد
معبد آرتميس در افسس Ephesus باشد که ستون های آن 18.5 متر بلندی دارند و تازه
1.5 متر از ستون های کاخ آپادانا در تخت جمشيد کوتاه ترند و فاصله ستون ها باز
هم از فاصله ستون های تخت جمشيدکمتر است و5.65 متر فاصله دارند.
در باره شيوه ساختمان و تکنيک معماری، ابزار ها و روش های ساخت و همچنين شيوه
سوار کردن اين سنگ های سنگين که برخی از آنها چندين تن وزن دارند شايد روش
پارتنان و پرسپوليس يکی بوده باشد. احتمال می دهند کسانی که در شکل دادن وصيقل
کردن ستون ها در تخت جمشيد شرکت داشته اند هنرمندان ليديایی بوده باشند. |
